Main Block
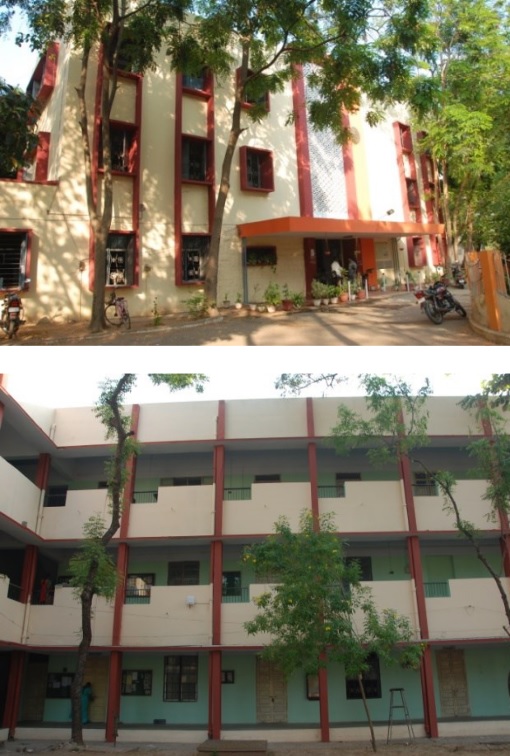
The College is located in a sprawling area of 14.15 acres of land protected on all sides with compound walls. The total plinth area of the College buildings is 4964.18 sp.mts. The College Buildings are maintained by the Civil and Electrical wings of the Public Works Department.
The two storied Main Block accommodates the Principal’s room, Administrative Office, 8 class rooms and six laboratories. The first floor has 7 class rooms, 7 laboratories, the Main Library, Office of the Controller of Examinations, Computer Literacy Programme Laboratory, Language Laboratory and IQAC room. The second floor of the Main Building has 10 class rooms and a Seminar Hall.
Entrance Block
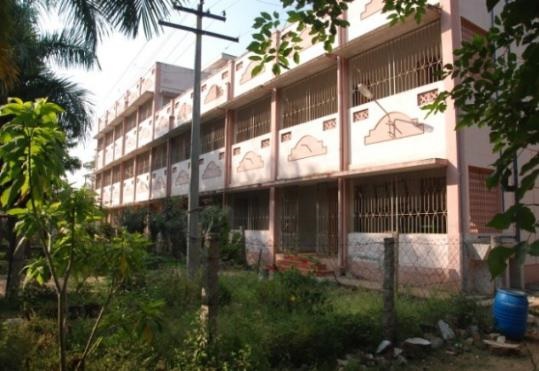
The two storied Entrance Side Block (ESB), built in a plinth area of 1026.66 sq. mts, has 5 Class rooms in the Ground floor and 5 Classrooms in the First floor and two class rooms in the second floor.
River side Block
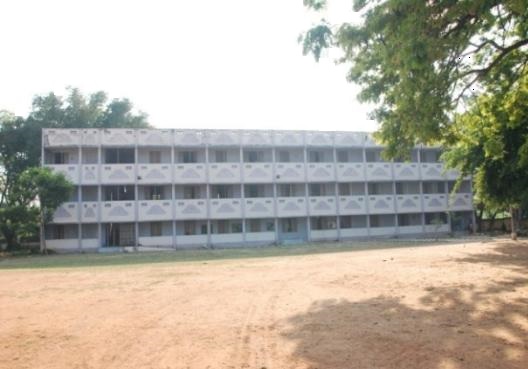
The two storied Commerce Block has a plinth area of 1540.77sq.mts and it has totally 15 class rooms, 5 class rooms in each floor. Moopanar Building and Siva Building have 4 class rooms each. Mani Shankar Iyer Building has 2 class rooms. PG Shed I is used by the PWD and Shed II has 2 class rooms.
Anbu Block
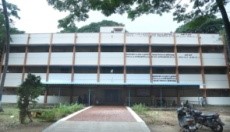
Anbu Building has 3 floors. Ground Floor accommodates Principal Room and Administrative Office. The First floor has 4 classrooms and Second floor has 4 classrooms.
PD Block
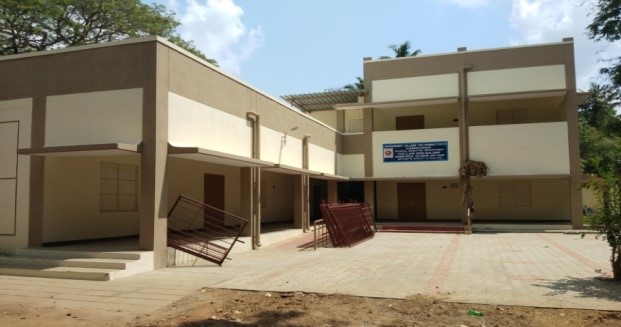
Ground Floor accommodates the Department of Physical Education and 3 class rooms. NSS room is available on the First floor.
MGR Block
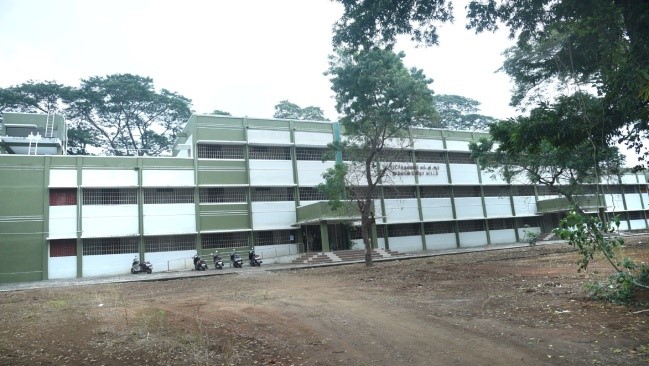
MGR Block has 3 Floors. Ground Floor
accommodates the Department of zoology Library, Museum, laboratory, and 1 classroom. Three classrooms and 1 Laboratory are available in the first floor. The second floor has 5 classrooms.
SSS Block
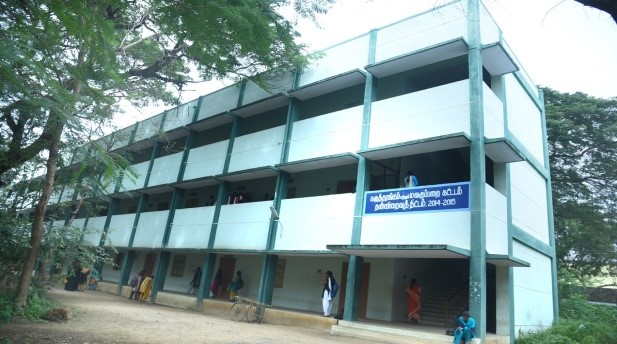
Ground Floor accommodates the Seminar
Hall. In First Floor have three class rooms and 1
Laboratory for Maths and Second Floor has Five
Class rooms.







